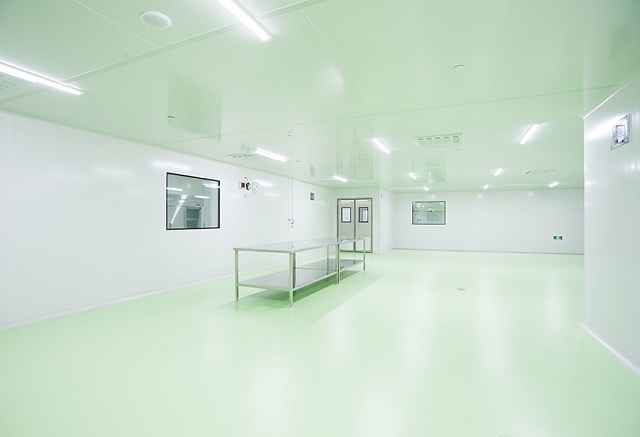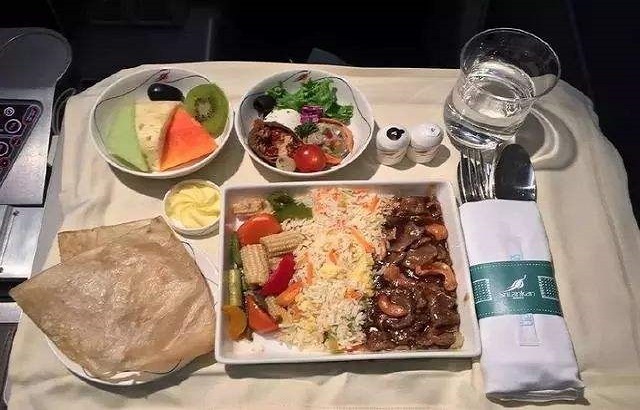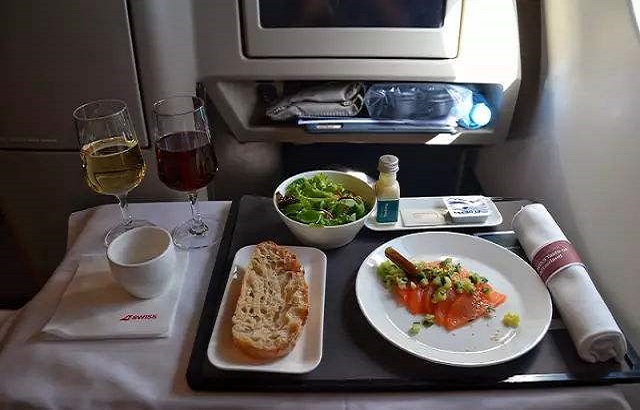Purification project
热门关键字:食品净化车间 医药洁净车间 低温车间 洁净室 无尘洁净室
Clean room decoration design-Yuexin Tiancheng
Category:
Project Description
YuexinCleanroomDecoration design
Project Name:Shanghai Yuexin Tiancheng Food
Project content:Aero food class 100,000 clean room design
Industry Category: Airline food central kitchen

■Introduction of Yuexin
Ltd. is a wholly owned subsidiary of Zhejiang Yuexin Air Kitchen Food Co., Ltd. and has a large production and R&D center in Hangzhou, Zhejiang. At present, the company's business is mainly divided into two parts, which are B2B airline meal supply for large customers and micro food world electronic mobile experience store. Our customers in the airline catering market include large and medium-sized airlines and airports in East and South China, and we are expanding our business in the fields of high-speed rail, ocean-going and super business. The micro food world electronic mobile experience store - JOE JOYS introduces a healthy food fashion culture of coffee catering with various combinations of food, organic fruits and vegetables, coffee and desserts, and also carries out network point-to-point delivery and butler-style customization service.


■Design Solutions
1, according to the plant plan provided by Party A to deepen the design of decoration, design scope for food processing plant 1 layer and 4 layers, purification area of 2560 square meters.
2、The scope of design includes:
2-1、Internal compartment, ceiling and ground decoration design of workshop;
2-2、The internal local purification system design, ventilation design and air conditioning design of the workshop;
2-3, Workshop internal lighting and power distribution system design;
2-4、Design of internal supply and drainage system of workshop.
2-5、Cold storage power distribution and drainage design
■ Design basis
I. Description of building structure design:
1、Partition material:
(1) 1F using mechanism rock wool board, color coated board substrate thickness of 0.476mmt;
(2) 4F using mechanism rock wool board, color coated board substrate thickness of 0.476mmt;
2、Ceiling material:
(1) 1F locker room, visit channel, clean room using mechanism hollow glass magnesium board, color coated board substrate thickness is 0.476mmt;
3、The door adopts mechanism board door, and the window adopts single-layer glass window;
4, 1F decontamination room using stainless steel three-person double-blowing air shower room, the second shift using stainless steel single double-blowing air shower room; 4F purification area buffer room door set interlocking devices and door closers;
5、 This program design does not contain clean room stainless steel barrier type shoe changing stool, does not contain any other auxiliary equipment (such as lockers, etc.);
6、Floor: 1F and 4F use 2mmt epoxy self-flowing flooring (except 4F laundry room).
Ⅱ, air conditioning purification and ventilation design instructions:
1、The design cleanliness level of this program 1F is:
(1) Packaging room: static 100,000 grade purification project (temperature: 18-28℃, 45-65%);
(2) Warehouse design exhaust air;
(3) Design of grease and smoke treatment system in the back kitchen of the canteen;
(4) Warehouse design exhaust air;
(5) constant temperature warehouse: ventilation works (temperature: high temperature, humidity is not controlled)。
2、The 4F design cleanliness level of this program is:
(1) Sterile room: static 10,000 grade purification project (temperature: 18-26℃, humidity: 45-65%;)
3、The program design air conditioning host placed on the roof;
Ⅲ, purification system power and lighting distribution design instructions:
1、 Workshop design illumination at 300 Lux, other auxiliary room and channel design illumination for 150-200 Lux, lamps using LED lights;
2、 R & D room, laboratory sample room design illumination in 300 Lux, lamps using LED lights, other auxiliary rooms and channel design illumination for 150-200 Lux;
3、 Air conditioning and ventilation equipment distribution;
4、Process power distribution distribution project;
5、The program design does not include weak electrical engineering.
IV. Water supply and drainage design;
V. Air pressure design;
VI. Steam design
Choose us Five advantages

Focus on food and drug, electronic industry clean room one-stop solution 18years since the establishment of a professional safety management system
18 years industry experience
1、18 years industry experience
◆ 18 years of precipitation
◆ 200 successful cases
◆ Repeat customers and word-of-mouth customers account for a high percentage
◆ Increasing number of well-known corporate clients


Construction Level 2 Qualified Enterprise
2、Construction Level 2 Qualified Enterprise
◆ Decoration Level 2 Qualification, Mechanical and Electrical Level 3 Qualification, General Contractor of Construction Level 3 Qualification
◆ Have a safety production license
◆ Self-built professional safety management system
◆ Zero major safety accidents since 18 years
3、60 technicians of all kinds
60 technicians of all kinds
◆ We can design and build high level GMP workshop class A and class 1 clean room
◆ Tailor-made design solutions
◆ Project design are strictly implement GB50073-2013\GB 50473-2008\GB50457- 2008 and other national standard clean specification and the United States federal 209E standard


Third party acceptance test verification
4、Third party acceptance test verification
◆ Self-provided full set of testing instruments, first self-test after third-party testing
◆ The project construction strictly implements national GMP, US FDA and EU Euro GMP and other domestic international standards.
Customer Focused
5、Customer Focused
◆ Complete standardized process to ensure the construction period and quality
◆ One year after the warranty period, take the initiative to visit 2 times and 1 time at home
◆ We are convinced that our work is only valuable if the users are satisfied.




