Purification project
热门关键字:食品净化车间 医药洁净车间 低温车间 洁净室 无尘洁净室
Medical decontamination design engineering - Thermo Fisher
Category:
Project Description
Thermo FisherClean RoomDecoration
Project Name:Thermo Fisher (Shanghai) Instruments Co.
Project content:Class 10 purification project
Industry Category:Medical equipment purification project
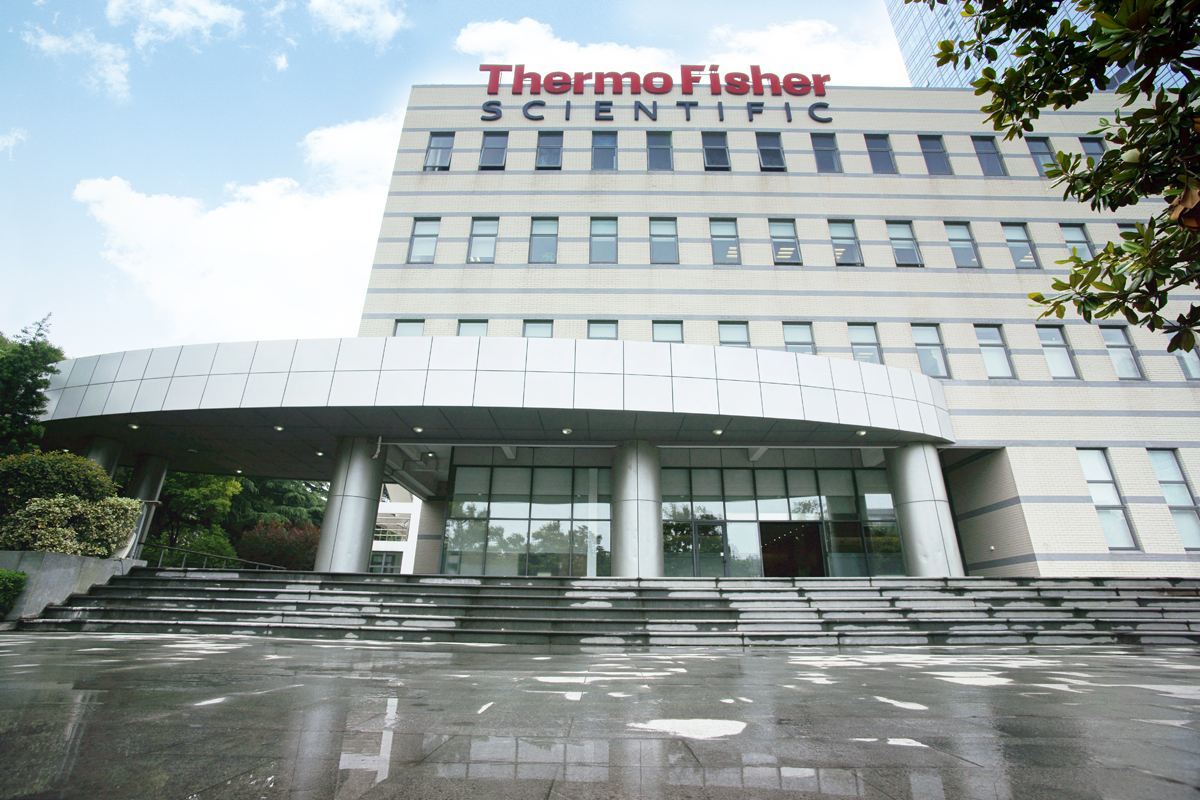
■About Thermo Fisher
Thermo Fisher (Shanghai) Instruments Co., Ltd. is a Thermo Fisher SmartAir SmartAir based company.
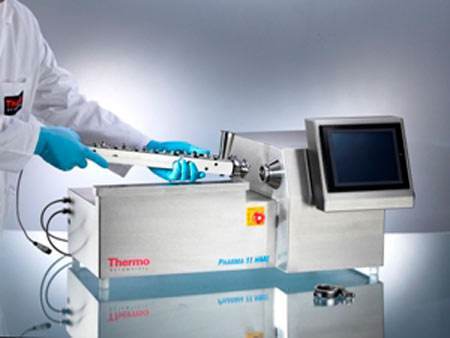
The company's office is located at the east side of the first and second floors of Building T71-6, No. 211 Qinqiao Road, China (Shanghai) Pilot Free Trade Zone. Thermo Fisher (Shanghai) Instruments Co., Ltd. adheres to the “integrity, professional ” business philosophy, adhere to the user first, quality first. Through continuous efforts and beyond has become a considerable scale in the industry in Shanghai, a large influence, the rapid development of one of the enterprises. Hope that the majority of enterprises, consumers and we Thermo Fisher (Shanghai) Instruments Co., Ltd. contact, negotiate, we will use excellent products and services to your satisfaction!
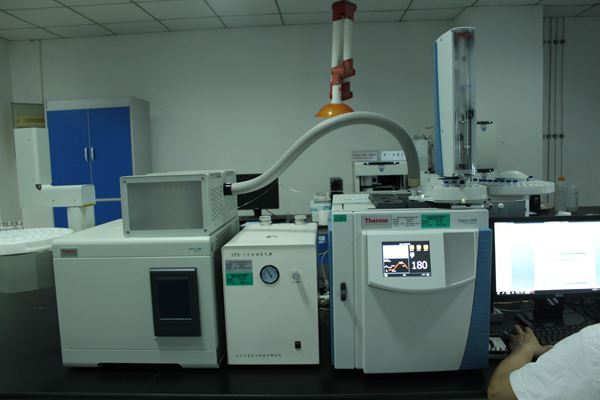
Thermo Fisher (Suzhou) clean level: 100,000, construction area 400, temperature and humidity 18-26, humidity 50±10℃, the workshop adopts the air supply and return system, air conditioning adopts the direct expansion air conditioning unit, constant temperature and humidity control.
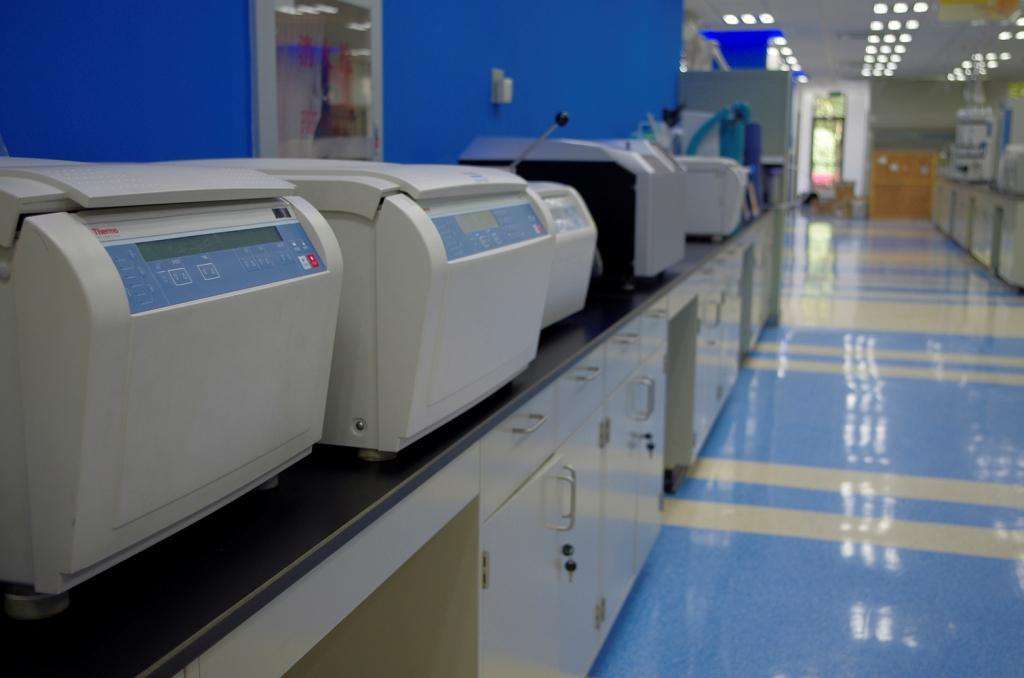
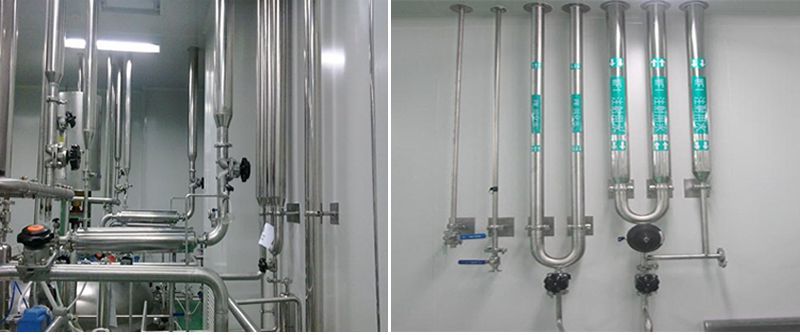
■ Design basis:
《Ventilation and air conditioning engineering construction quality acceptance specifications》GB50243-2002
《Building water supply and drainage and heating engineering construction quality acceptance specifications》GB50242-2002
《Cleanroom construction and acceptance specifications》GB50591-2010
■ Engineering construction matters:
1. Partition wall
(1) The material of the partition wall is: 50mmt handmade rock wool color steel plate, the thickness of the color steel plate is 0.476mm.
(2) The building envelope and interior decoration of the clean plant shall take reliable air tightness treatment. The gap between the board and the board is 2-3mm, and must be played with neutral environmental protection silica gel.
(3) The surface of the wall in the clean room is flat, smooth, dust-free, avoiding glare, and easy to dust.
2. Ceiling
The ceiling material is: 50mmt handmade rock wool color steel plate, color steel plate thickness is 0.476mm, ceiling height is 4.5m.
3. Doors and windows
(1) The location of the doors and windows should be opened on the whole board, except for those indicated.
(2) Doors and windows are made of aluminum alloy, and doors make colorful steel plate doors; windows use transparent glass.
(3) The installation height of the viewport depends on the actual situation on site.
(4) All doors and windows ensure that specifications and quantities are carefully checked before ordering.
4. Other:
4.1. Except as indicated in the drawings, the rest are in accordance with the requirements of "Clean Room Construction and Acceptance Specification" GB50591-2010.
4.2. When installing pipeline, there are more pre-buried parts and openings, the color steel plate installation should cooperate with HVAC, weak electricity and other professional construction and installation personnel, and ensure the correct position and size of pre-buried parts and openings as required by relevant professional drawings to ensure the comprehensive quality of the project.
4.3. During the installation of the color steel plate, the maintenance channel needs to be set up to facilitate the relevant professional maintenance work.
Choose us Five advantages

Focus on food and drug, electronic industry clean room one-stop solution 18years since the establishment of a professional safety management system
18 years industry experience
1、18 years industry experience
◆ 18 years of precipitation
◆ 200 successful cases
◆ Repeat customers and word-of-mouth customers account for a high percentage
◆ Increasing number of well-known corporate clients


Construction Level 2 Qualified Enterprise
2、Construction Level 2 Qualified Enterprise
◆ Decoration Level 2 Qualification, Mechanical and Electrical Level 3 Qualification, General Contractor of Construction Level 3 Qualification
◆ Have a safety production license
◆ Self-built professional safety management system
◆ Zero major safety accidents since 18 years
3、60 technicians of all kinds
60 technicians of all kinds
◆ We can design and build high level GMP workshop class A and class 1 clean room
◆ Tailor-made design solutions
◆ Project design are strictly implement GB50073-2013\GB 50473-2008\GB50457- 2008 and other national standard clean specification and the United States federal 209E standard


Third party acceptance test verification
4、Third party acceptance test verification
◆ Self-provided full set of testing instruments, first self-test after third-party testing
◆ The project construction strictly implements national GMP, US FDA and EU Euro GMP and other domestic international standards.
Customer Focused
5、Customer Focused
◆ Complete standardized process to ensure the construction period and quality
◆ One year after the warranty period, take the initiative to visit 2 times and 1 time at home
◆ We are convinced that our work is only valuable if the users are satisfied.




