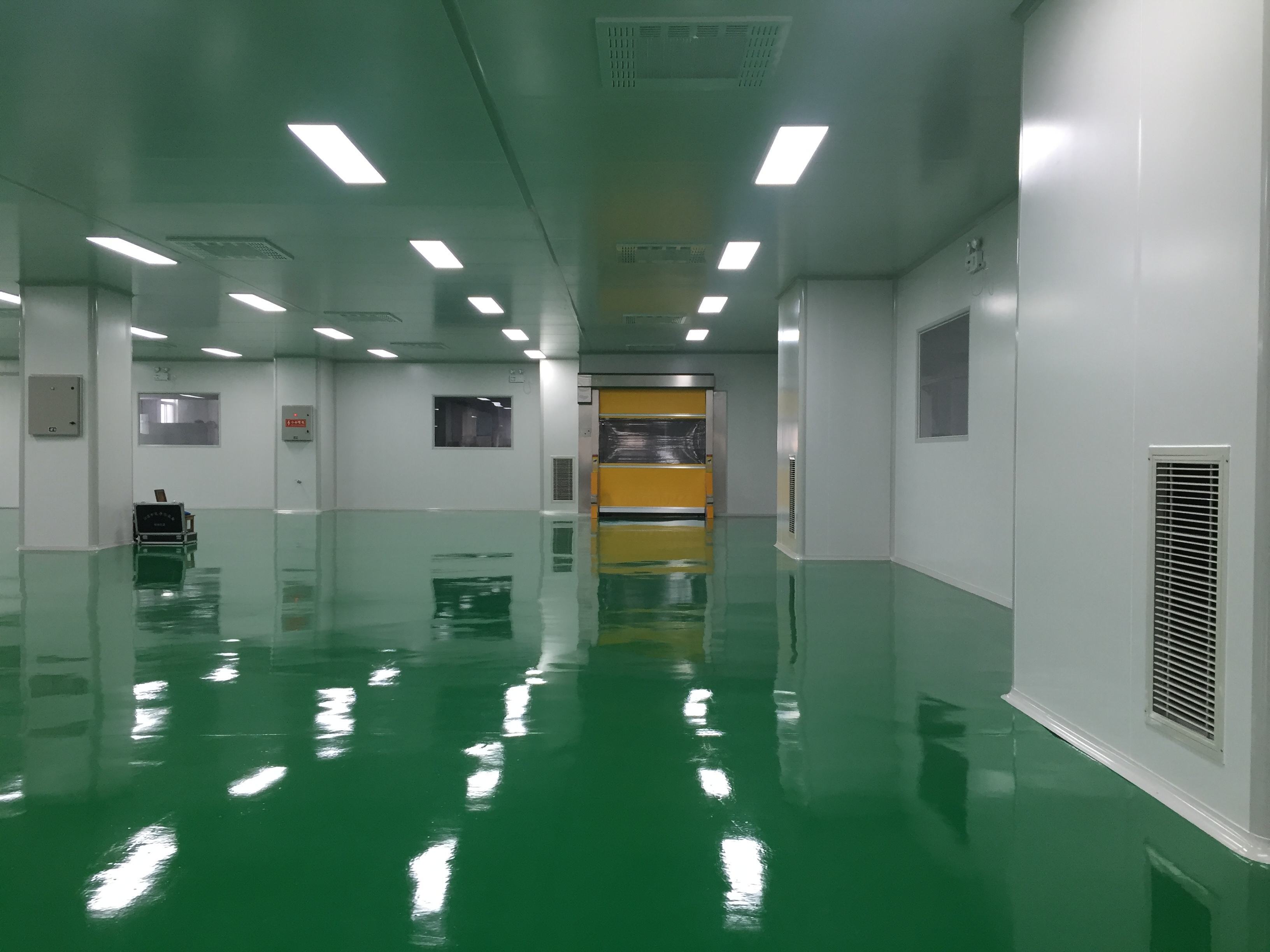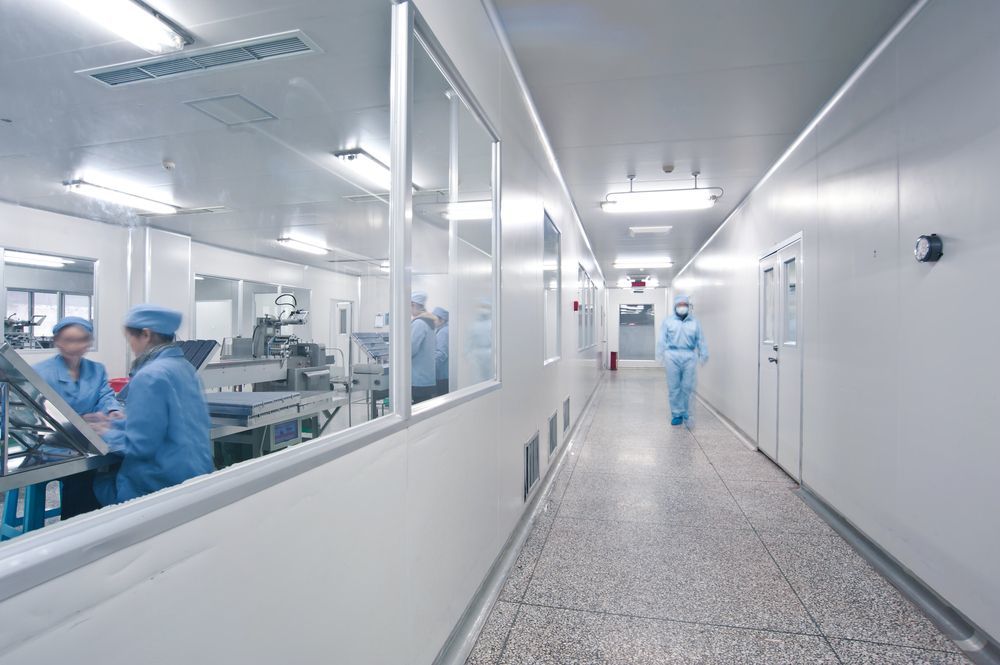After-sales Service
热门关键字:食品净化车间 医药洁净车间 低温车间 洁净室 无尘洁净室
What is the need for a clean room design in a factory? What principles should be followed

I. Design of purification structure
1. the production links should be connected to each other, but also to facilitate sanitary control during processing to avoid cross-contamination.
2. in the layout, to follow the order of the processing process of the product, so that the product processing from the unclean link transition to the clean link, do not allow cross and backflow in the processing process.
3. The workshop is set up in the apparatus cleaning area, disinfection room, configuration of public apparatus cleaning, disinfection with the cleaning tank, disinfection tank and rinsing tank. If necessary, hot and cold water is also available, but the temperature of hot water should not be lower than 82℃.
4. cleanroom should have good dust removal ventilation and ensure that the direction of airflow should flow from clean to non-clean areas.
5. Workshop lamps should be equipped with protective cover.
II. Design of human flow and logistics
1. To avoid cross-contamination, operators and materials entering the clean area should not use the same entrance, and should set up their own purification rooms or take corresponding purification measures.
2. only production-related equipment should be set up in the clean production area to avoid contamination of food.
3. ensure that the passage of the clean area directly reaches each production post, intermediate or inner package material storage room, which can effectively prevent cross-contamination of different varieties of food caused by material transportation and operator flow.
4. Without affecting the process flow and process operation equipment arrangement, if the air conditioning system parameters are the same, the adjacent clean operation room can open the door on the partition wall, open the transfer window or set up a conveyor belt used to transfer materials.
III. Installation and design of air conditioning system
The different design of air supply and return air system is the decisive factor to decide the different cleanliness level of the cleanroom.
1. Standard combined air conditioning cabinet + air filtration system + clean room ventilation insulation duct + HEPA high efficiency air supply outlet + clean room return air duct system. This form can continuously circulate and supplement the new air into the clean room workshop to achieve the cleanliness required by the production environment.
2. Cleanroom ceiling installation FFU industrial air purifier directly to the clean room air supply + return column return air system + ceiling-mounted air conditioning unit cooling. This form is generally used in the environment cleanliness requirements are not very high occasions, and the cost is relatively low.
GMP purification is a complex and comprehensive project, the production environment, process, production equipment, auxiliary equipment, testing means and personnel quality and other professional knowledge are involved. In future articles, Shanghai Lizhen will introduce other aspects of cleanroom in detail, if you have more questions or needs, you can visit our official website "Shanghai Tobetter" for consultation and understanding.

In general, the construction of clean room is not a single air conditioning purification project, but an overall complex, containing a number of internal items of engineering. In the process of clean room construction, besides the main structure construction of the plant, there are clean building decoration construction, purification air conditioning system and its duct, filter construction and installation, high purity water system and its pipeline installation, high purity gas system (including special gas supply, etc.) and its pipeline installation, vacuum system and its pipeline installation, chemical supply system and its pipeline installation, various exhaust and exhaust system and its The installation of processing equipment, fire safety alarm system and its control equipment, power distribution, electrical system and its bridges, installation of piping and wiring, installation of lighting systems and lamps, installation of anti-vibration devices, installation of production process equipment and its piping and wiring, etc.
Electronic clean room purification, with a wide range of technologies involved, many types of work, tight schedule, cross construction, process organization and other characteristics, should also follow the clean room construction management principles to design and implementation.
Shanghai Lijing has focused on the overall design and construction of clean room for 18 years. We have the second-level qualification of construction and installation, and the clean room construction has passed the third-party authoritative testing and verification, and there are more than 300 successful cases. Our goal is to build clean rooms that run stably for 15 years. For more details about clean room decoration, clean room design, clean room decoration, clean plant, clean workshop, clean room, etc., 7 days * 24h sales hotline: 13817331235; program line: Mr. Wang 18917954372, welcome to call us for consultation.




